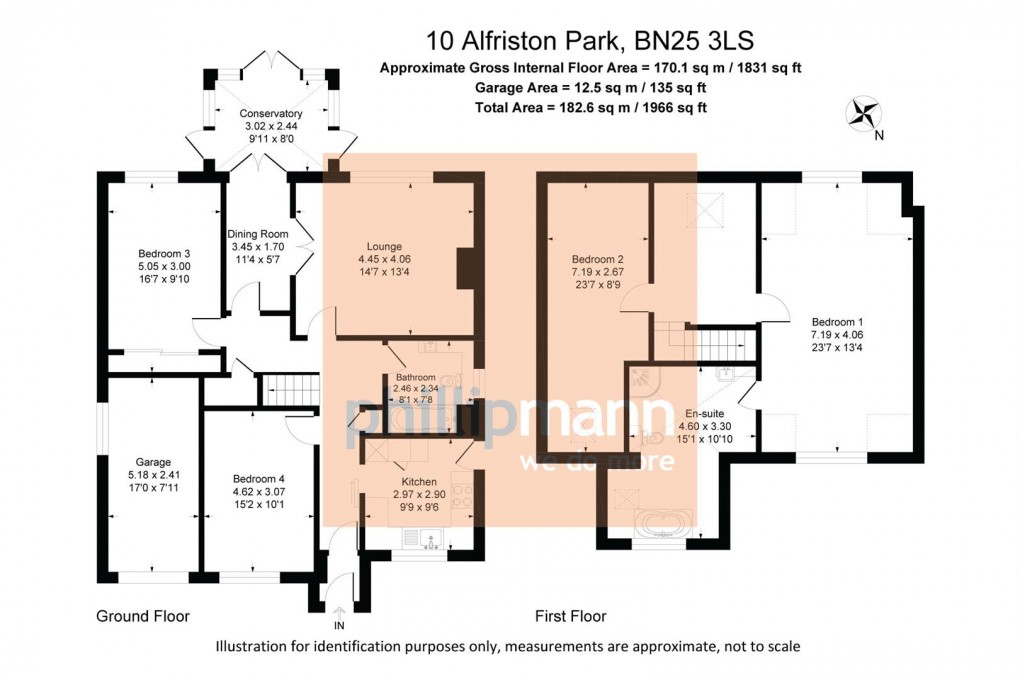Description
- Versatile Accommodation
- 4 Double Bedrooms
- Lounge/Dining Room
- Conservatory
- Attractive West Aspect Garden
- GF Bathroom and En-Suite Bathroom
- Kitchen with Appliances
- Garage and Parking
- Vendor Suited
This detached chalet property is located in a popular no-through road, on the outskirts of town close to the 'iconic' South Downs National Park and picturesque countryside walks. The property offers versatile accommodation and further benefits from gas central heating with modern boiler, double glazed windows and Upvc fascia's and soffits for a maintenance free exterior. As you approach the property the front garden has established planting and rockery area. There is a driveway to the garage with electric door which houses the central heating boiler. A useful entrance porch leads to the hall which has a cupboard housing the pressurised water system and further understair storage. The kitchen has a good range of wall/base cupboards and working surface with inset sink, ceramic hob and extractor, double oven, space for fridge/freezer and washing machine, window to front and door to side access. There are two double bedrooms on the ground floor. The front bedroom is currently used as a formal dining room and the second bedroom has a recessed double wardrobe and window over the rear garden. The family bathroom comprises bath, WC, wash basin in vanity unit heated towel rail and side window. The lounge/dining room runs along the rear of the property and has a pleasant westerly aspect over the rear garden. The lounge has a feature brick fireplace with open grate and from the dining area there are double doors to the conservatory. From the hall a solid oak turn stair case leads to the spacious first floor landing, which would make an ideal office/hobbies space. The main bedroom has dual aspect windows with distant views and a large en-suite with shower cubicle, bath, wash basin in vanity unit, WC and feature gable end window. The second bedroom has a sky light window and loft access with drop down ladder. A particular feature is the secluded west facing rear garden. There is an area of level lawn with well stocked flower borders, summer house, potting shed and garden shed.
Floorplan

EPC
To discuss this property call our Seaford branch:
Market your property
with Phillip Mann
Book a market appraisal for your property today. Our virtual options are still available if you prefer.