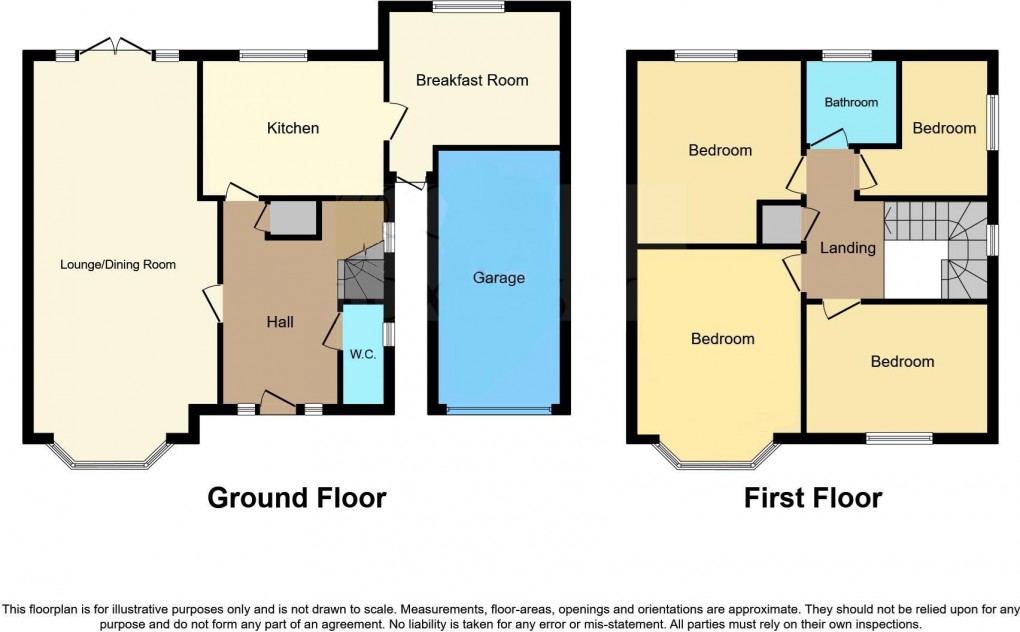Description
- 4 Bedroom Detached House
- Open Plan Reception Room
- Fitted Kitchen
- Breakfast Room
- Downstairs Cloakroom
- Family Bathroom
- Good Size South Facing Garden
- Off Road Parking
- Garage with Courtesy Door
- South East Corner
Phillip Mann estate agents are delighted to offer for sale this well presented, 4 bedroom detached family home. Situated in a popular location in Seaford, close to the South Downs National Park, schools and within reach of buses to Brighton and Eastbourne. The entrance hall has parquet flooring, a radiator and understairs cupboard. The downstairs cloakroom has been fitted with a close coupled w/c, a wall mounted wash hand basin, a radiator and window to the side. The living room is a good size with parquet flooring, an inset log burning stove, T.V point and a window to the front. The dining area has a radiator, parquet flooring and windows and doors to the rear garden. The kitchen has been fitted with a good range of wall and base units comprising an inset sink with mixer taps and cupboards below, there is plumbing and space for a washing machine, a cooker recess, space for an upright fridge freezer, a wall mounted Vaillant boiler, solid wood working surfaces and a window to the rear garden. The breakfast room has a radiator, a window to the rear, a courtesy door to the garage and a door to the rear garden. There are stairs to the first floor with loft access, a linen cupboard and a window to the side. There are 4 bedrooms; the Principle bedroom is a good size double room with a radiator and a bay window to the front. The second bedroom is a good size double room with a radiator and a window to the rear with views towards Seaford Head. Bedrooms three and four are both good size rooms, bedroom three over looks the front while bedroom four is to the side. The family bathroom has been fitted with a white suite with a cast iron bath with mixer taps and a shower attachment, a close coupled w/c, pedestal wash hand basin, a radiator, tiled walls and a window to the rear. Outside the rear garden is a good size with a paved patio area, a good size lawn and well stocked borders with a variety of plants and shrubs, a greenhouse, timber garden shed and side access.
ROOM MEASUREMENTS
Lounge/dining Room 10' 9" MAX x 22' 9" ( 3.28m MAX x 6.93m )
Kitchen 11' 9" x 8' 8" ( 3.58m x 2.64m )
Breakfast Room 11' 4" x 8' 9" ( 3.45m x 2.67m )
Bedroom One 11' 8" x 10' 9" ( 3.56m x 3.28m )
Bedroom Two 10' 9" x 10' 7" ( 3.28m x 3.23m )
Bedroom Three 12' 4" x 7' 2" ( 3.76m x 2.18m )
Bedroom Four 8' 9" x 8' 3" ( 2.67m x 2.51m )
Floorplan

EPC
To discuss this property call our Seaford branch:
Market your property
with Phillip Mann
Book a market appraisal for your property today. Our virtual options are still available if you prefer.