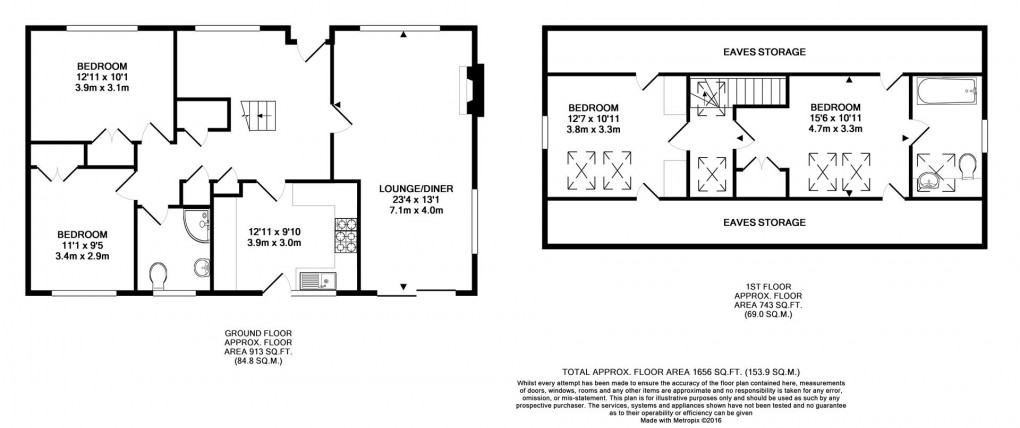Description
- Popular Location
- Close to Local Shops/Buses
- Triple Aspect Lounge/Diner
- 4 Double Bedrooms
- En-Suite Bathroom/WC
- Separate Shower Room/WC
- Level Gardens
- Garage and Parking
- Gas Fired Central Heating
- Vacant Possession
The property has a double glazed entrance porch with storage and leads to the spacious, open plan hallway. The hallway has a study area with work bench and cupboards, large understairs cupboard, further storage cupboards, hardwood flooring and stairs to the first floor. The triple aspect lounge also has solid wood flooring and an attractive fireplace with wooden mantel and gas point to side with scope for an open fire. The room has plenty of light with picture window to front, window to side and patio doors onto the rear garden. The kitchen is fitted with a range of white units comprising single bowl, single drainer sink set into working surface with cupboards and drawers below, space for range style cooker with stainless steel extractor hood and splash back, integrated fridge and freezer, further work surface, plumbing and space for washing machine and dishwasher, concealed combination boiler, matching wall mounted units with pelmet lighting, tiled flooring and window and door to rear. The property has a flexible layout with two generous ground floor double bedrooms with built in wardrobes and a ground floor shower room. The shower room has been refitted with a white suite comprising glazed shower cubicle with temperature controlled shower, basin with cupboard below, close coupled w/c, heated towel rail, part tiled walls and tiled flooring. The first floor has a landing area with velux window and two double bedrooms with velux windows and extensive eaves storage. The ensuite bathroom is fitted with a white suite comprising bath, basin with cupboard below, w/c with concealed cistern, window to side and velux window. The good size and level rear garden 60' x 60' has a large patio area, lawn, mature bushes and trees, garden store, outside tap and side access. The front garden is open plan and laid to lawn, the driveway provides off road parking and the garage has power, lighting and courtesy door to rear.
Please Note
NB. in accordance with the 'estate agents act 1979' we are obliged to inform all interested parties that this property is owned by a relative of an employee of Phillip Mann Estate Agents.
Floorplan

EPC
To discuss this property call our Seaford branch:
Market your property
with Phillip Mann
Book a market appraisal for your property today. Our virtual options are still available if you prefer.