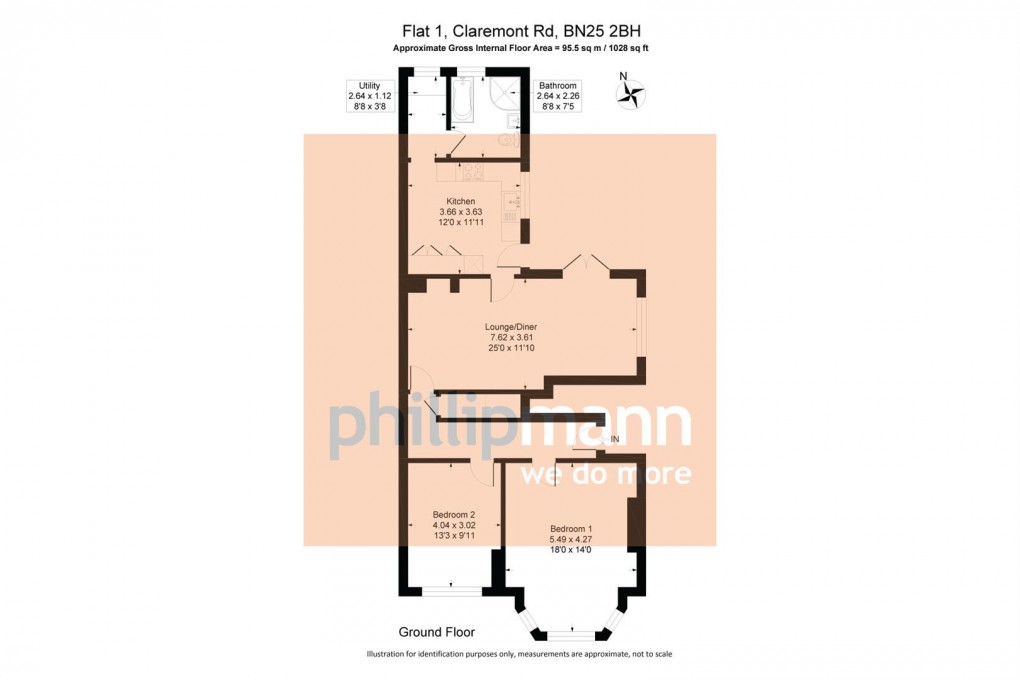Description
- Ground Floor Garden Flat
- Large Open Plan Living Area
- Modern Fitted Kitchen
- Bathroom with a bath and Shower
- Gas Fired Central Heating
- Some Original Features
- Private Secluded Rear Garden
- Close To Seaford Town, Buses and Station
- Highly Recommended
- Opportunity to purchase Freehold.
Philip Mann estate agents are delighted to offer for sale this well presented 2 double bedroom ground floor garden flat. Situated in Seaford, close to the town centre, within easy reach of the train station, buses and the town with a variety of shops, pubs and restaurants. There is a communal entrance with a door entry phone and private door to flat no1. The hallway is spacious and has stripped floorboards, a useful cupboard and a radiator. The main bedroom is a good size with stripped floorboards, high ceiling, original decorative cornicing and ceiling rose, a large bay window to the front with wooden shutters and 2 radiators. The second bedroom is a good size double bedroom with a large window to the front with wooden shutters and a radiator. To the rear there is a large open plan living area with a window to the side and doors to the rear garden, laminate flooring, T.V point and 2 radiators. The kitchen has been fitted with a good range of wall and base units, an inset sink and drainer with 3-way filtered water mixer taps, integrated dishwasher, built in NEFF Slide & Hide oven, NEFF microwave and NEFF gas hob with a filtered hood above, full height larder style cupboards, space for a fridge freezer, part tiled walls and a window and door to the garden. The utility room has plumbing and space for a washing machine, a wall mounted combination boiler, base cupboards, tiled walls and a window to the rear. The family bathroom has been fitted with a white suite comprising a panel bath with mixer taps and a shower attachment, a separate enclosed shower with a thermostatic shower, a pedestal hand basin, a w/c, heated ladder towel rail, part tiled walls and a window to the rear. Outside there is a good size rear garden with a paved patio area, a level lawn and well stocked borders. There is a timber shed/workshop with power, a greenhouse and a further secluded decked patio area. The front garden is open plan, laid to lawn with side access and planted shrubs.
Room Measurements
Living and Dining Room 25'07 x 12'1
Kitchen Breakfast Room 12'2 x 12
Bedroom One 18'04 x 14'4
Bedroom Two 13'5x 10'
Utility Room 8'7 x 4'1
SERVICE CHARGE:
£550.00 per 6 months
Floorplan

EPC
To discuss this property call our Seaford branch:
Market your property
with Phillip Mann
Book a market appraisal for your property today. Our virtual options are still available if you prefer.