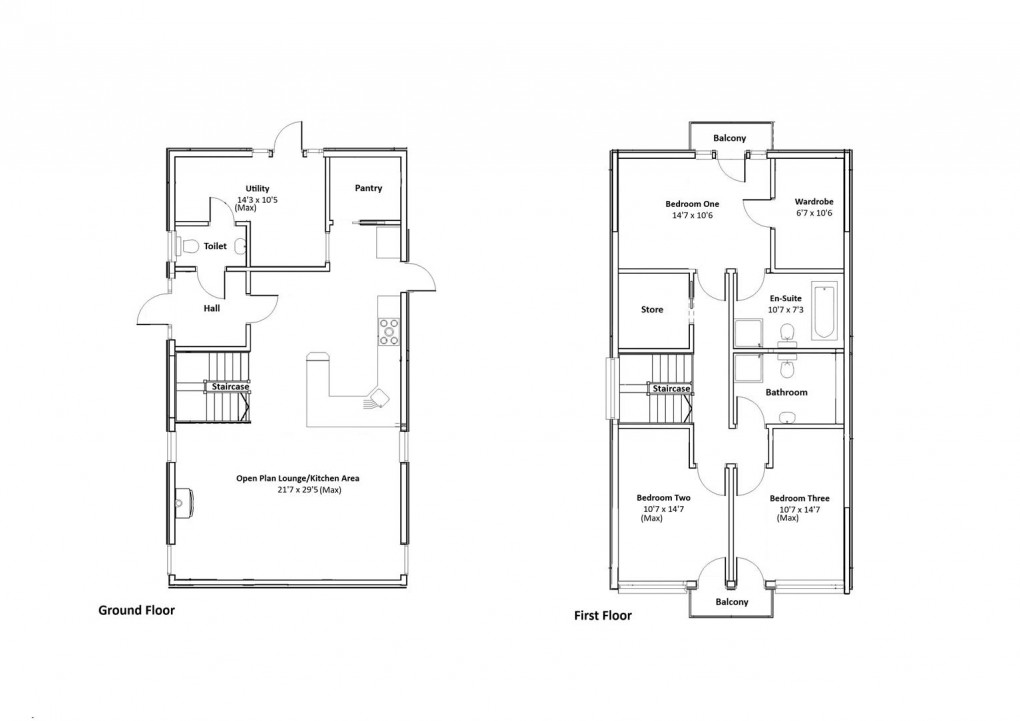Description
- Scandia Hus Design and Self-build
- https://www.scandia-hus.co.uk/
- Floating foundations - Whole house (highly insulated) box raised off the ground.
- Quality glazing throughout - Feature triple-glazing
- Fibre internet access via Virgin
- Balconies to front and rear - Stainless railings / Opaque glass infill / Exterior render
- Solar thermal hot water - Velux roof panels / 700 litre insulated water storage (VPAS 300/450) / Plenty of free hot water over the summer
- Air source heat pump - Swedish (NIBE Fighter) / Efficient, no combustion or HETAS requirement / Safe and less frequent servicing needed
- EPC Energy rating B - Penalties for Absence of gas heating / No loft space
Constructed in 2010, this eco-friendly, high-quality structural timber residence is located in a sought after location within a short walk to all amenities including countryside walks and Brighton & Hove bus services. Completed by a local Sussex firm, this Swedish, Scandia Hus Chamonix chalet style property boasts space throughout. Sitting on a mature corner plot, viewings are highly advised to appreciate all features this property has to offer. Scandia-Hus was established in February 1974 and now, over 50 years later, they are the largest designer and supplier of Swedish energy-saving timber frame homes in the UK. Building with Scandinavian harvested timber sourced from sustainable forests is an environmentally-friendly choice for the construction of Scandia Hus homes; it is renewable and helps to create an air-tight structure. By incorporating high levels of insulation and adopting air-tight principles Scandia-Hus homes achieve exceptional thermal values, which is why they are renowned for their energy-saving properties. The Swedish made air source heat pump is a reputable brand coupled with solar thermal hot water by way velux roof panels. Meaning that you benefit from plenty of free hot water over the summer not to mention the 700 litre insulated water storage tank. The modern style plank front door leads into a beautifully light and spacious inner hall with cloakroom w/c - immediate benefits include triple glazing and underfloor heating throughout. The large ground floor accommodation in brief comprises: an open plan kitchen dining and living space with sliding door to garden. A utility room / pantry is tucked away at the rear with access to garden. On the first floor there are three bedrooms, master with en-suite, and a family bathroom. The master benefits from generous proportions and balcony overlooking the rear, whilst the second and third bedrooms features picturesque glazing to front with again access to balcony. NO CHAIN
PROPERTY DESCRIPTION
Build completed August 2010
Scandia Hus Design and Self-build
• https://www.scandia-hus.co.uk/
• https://www.self-build.co.uk/company/scandia-hus/
• https://www.self-build.co.uk/company/scandia-hus/contemporary-chalet-style-self-build/
Local Sussex firm, East Grinstead
Swedish design - Chamonix style base design / One and a half storey chalet format / Further customised / Engineered and treated TR26 grade structural timber
EPC Energy rating B - Penalties for Absence of gas heating / No loft space
Floating foundations - Whole house (highly insulated) box raised off the ground.
Insulation designed in - Walls / Beneath the ground floor / Especially the roof / Selotex + rock wool
Quality glazing throughout - Feature triple-glazing to main living areas / Swedish made / Designed for passive solar gain from low winter sun / Velux skylight windows to upstairs rooms / Plenty of natural light throughout
Air source heat pump - Swedish (NIBE Fighter) / Efficient, no combustion or HETAS requirement / Safe and less frequent servicing needed
Solar thermal hot water - Velux roof panels / 700 litre insulated water storage (VPAS 300/450) / Plenty of free hot water over the summer
Balconies to front and rear - Stainless railings / Opaque glass infill / Exterior render
Services:
Fibre internet access via Virgin
Electricity bill only for electricity
Gas service to plot, unused, capped and available
Outside:
Mature hedgerows to south, east and west
Shade and wind protection
Privacy
Wildlife friendly
Mixed species, mostly as found locally
Various tree species
Shade and wind protection
Privacy
Three garden sheds
Recycled plastic
Zero maintenance, not damp
Hard base for garage/office/outbuilding Approximately 5m x 5m
Hardcore areas all currently grown over - Front patio / across rear of house / path to driveway potential at rear
3600 litre underground rainwater capture tank
- Directly filtered and filled from the roof
- Connected to rear tap (though no longer functional)
- Private road shared with neighbour
- Turning area at rear + access to rear garden/drive
- Bus stop opposite and very close by (service number 14)
Neighbour
- Runs a Soil Association certified Nursery next door
- Plenty of knowledge/advice available
- The plot used to be part of the nursery
- The garden is maintained in the spirit of the nursery to which it once belonged
- Some build/construction photos/plans/docs/manuals available
Manufacturers/Suppliers:
Groundworks - Foxdown Construction / Original soil testing by Terratec S I Ltd
Timber frame - Scandia-Hus
Exterior render - Visoplast
Swedish Windows - supplied by Scandia-Hus / Skylights
Domestic hot water/heating - NIBE
Underfloor heating - Robbens
Heat recovery System - Villavent
Floorplan

EPC
To discuss this property call our Peacehaven branch:
Market your property
with Phillip Mann
Book a market appraisal for your property today. Our virtual options are still available if you prefer.