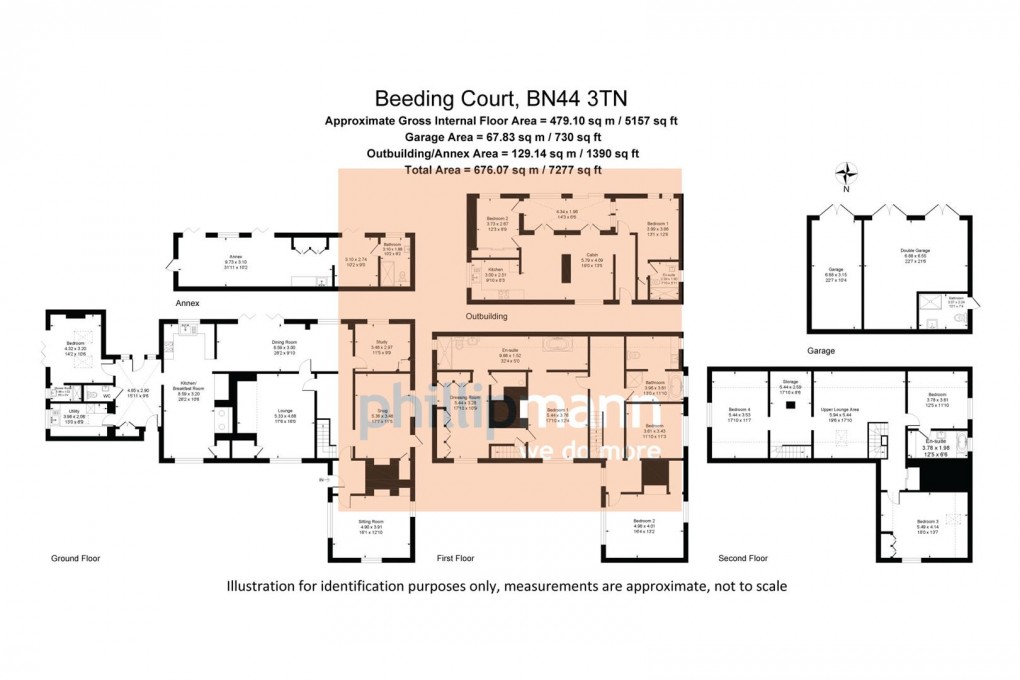Description
- 16th Century Listed Grade II Manor House
- 6 Bedrooms
- 4 Reception Rooms
- 4 Bathrooms
- Two Bedroom Lodge with Ensuite Shower Rooms
- Beautiful Walled Garden with Established Pond
- Converted Single Story Open Planned Barn
- Three Bay Timber Garage
- Stabling Block Large Timber Pergola for Entertaining
- Extensive Works To The Slipway To Include Gabbions
Listed Grade Il, of special architectural or historic importance, the property has been the subject of extensive refurbishment and updating throughout it’s years of ownership; resulting in a beautifully appointed character family home totalling nearly 5,400 sq ft, combining a wealth of period features with all the comfort of modern living. Points of note include a wealth of exposed timbers, a number of restored fireplaces, wooden framed casement and sash windows, period style radiators, restored original flooring and under-floor heating through some of the ground floor. The accommodation is arranged over three floors, briefly comprising • A solid wood front door opens to the entrance hall, which has flagstone floor, a trap door opening to the cellar and staircase rising to the first floor. • There are three reception rooms lying off the entrance hall; a triple aspect sitting room with stripped wood floor and fireplace with carved stone surround; a light and bright garden room along with stone fireplace and a door opening to the garden; and a cosy snug, featuring a handsome brick inglenook fireplace with cast iron hood, slate hearth and former bread oven. • The dining room has a striking Belgian blue foil limestone floor and bi-fold doors opening to the south facing terrace. • The limestone floor continues through into the kitchen/breakfast room, which is superbly appointed with a range of bespoke floor mounted units and fitted dresser, complemented by black granite worktops and number of integrated appliances. The former fireplace recess houses a four-oven Aga. • Adjoining the kitchen is the rear hall, which was added to join the former bakery to the main house featuring a contemporary vaulted glass ceiling and limestone tiled floor. Lying off the hall is a cloakroom with WC; utility room with range of units and space for laundry appliances; and downstairs bedroom and en-suite, which has a vaulted ceiling.
Internal Accommodation Cont.
• On the first floor, the generous master bedroom suite comprises a spacious bedroom with brick feature fireplace and exposed timber supports. An en suite shower room, which is in turn open to a good sized dressing room, with extensive range of fitted wardrobes. From the master suite is a secondary staircase rising to the second floor.
• There are two further bedrooms on the first floor, one with pedestal basin and featuring a brick fireplace.
• Superbly appointed family bathroom with suite comprising a freestanding bath, separate tiled shower cubicle, basin with marble surround and cupboards under and WC.
• The second floor has been converted into a further suite of spacious rooms ideal for older children, including a part galleried sitting room with storage areas and three bedrooms, one with an en suite bathroom.
Outside/outbuildings
Beeding Court is approached via a long, gated driveway, which opens to a gravelled parking and turning area with mature weeping willow, laying in front of the house. A three bay timer garage is to the right of the driveway with power, light and shower and toilet cubicle.
The gardens and grounds are made up of several areas, offering outdoor entertaining areas. The main lawn extends away from the house to the north, bounded by mature trees and hedges to increase privacy of the property. Beyond the is lawn is the beautiful flint walled garden with established pond, numerous shrubs and trees, two greenhouses, stabling block and large timber pergola for entertaining and raised vegetable beds.
To the south of the house is a fully enclosed courtyard, with Indian sandstone terrace and pathways, raised beds, planters and large curved brick pond. To one side of the courtyard is a range of old farm buildings and animal pens, offering useful storage. In addition there is a converted single story open planned barn currently used as annexe for family member with bi-folding doors which overlooks the courtyard.
A wrought iron gate opens to steps leading down to the river bank and private landing stage with slipway. Extensive works have been carried out to the slipway to include gabions to both sides that are now covered with fauna that blends into the natural landscape.
Two further paddock/fields with water supply extend away from the north of the driveway around to the west.
To the rear of the property is a two-bay stable block and three bases with plumbing and electric supply. There is also a further two bedroom lodge with ensuite shower room and overlooks the orchard with an area of decking.
In all, the gardens, grounds and paddock extend to in the region of 9 acres.
PLEASE NOTE
NB. in accordance with the 'estate agents act 1979' we are obliged to inform all interested parties that this property is owned by a relative of an employee of Phillip Mann Estate Agents.
Floorplan

EPC
To discuss this property call our Seaford branch:
Market your property
with Phillip Mann
Book a market appraisal for your property today. Our virtual options are still available if you prefer.