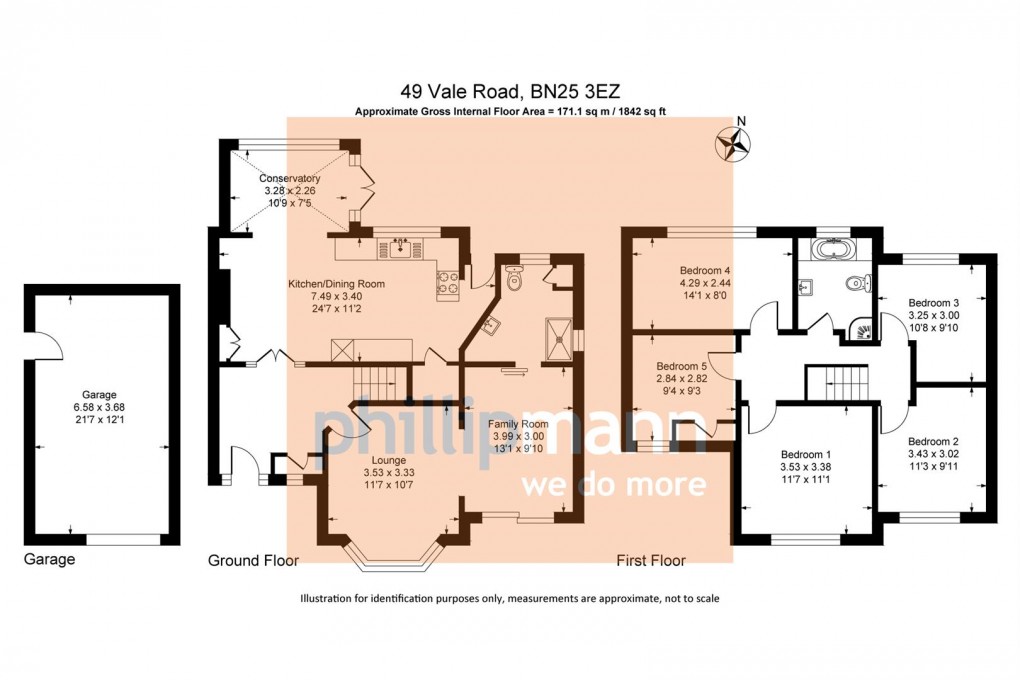Description
This extended detached house is located in a popular residential area, close to a regular bus service into Seaford, Eastbourne and Brighton and a parade of local shops on Lexden Road. Seaford town centre, which has a wide range of shops and train station with links to Gatwick/London Victoria, is within an easy half mile of the property. Seaford beach, and the renowned walk over the Seven Sisters is also easily accessible on foot from the property, along with a great range Primary schools and the local Secondary School, graded ‘Outstanding’ by Ofsted. Crucially, this large property is CHAIN-FREE. Further benefits include ample offroad parking, a garage, and double glazing throughout. As you enter the property, you are welcomed into a spacious entrance hall, with warm brown laminate flooring consistent throughout the ground floor. Continuing forwards, you land in the open kitchen/diner space, which extends further into the conservatory – the double rear doors of which open out into the garden. The roomy kitchen includes multiple base and wall hung units, dishwasher space, a double sink, gas hob, double oven, large fridge-freezer space, and a well-sized pantry space. There is also a second door leading you to the garden from the other side of the kitchen. Off to the right of the entrance hall is a spacious lounge and family room, with plenty of room for furniture – including space for multiple sofas! Other features include an enormous glass sliding door which opens directly onto the decking, and a lovely bay window, meaning that the room is very light, airy, and a fantastic social space. An enormous space which connects to the rear garden via a gated side-passage, the recently-decorated decking is a fantastic area for alfresco dining, lounging, or outdoor table tennis. A secluded sun trap, elevated and thus allowing privacy from the road, this decking is a unique and valuable feature of this property.
Completing the downstairs is a the wet-room running off the side of the family room, which includes a sink and basin, W/C, shower, the boiler and an additional storage cupboard, and plenty of space for amenities.
Returning to the entrance hall, the stairs are easily accessible on the right, and lead the way to the 5 bedrooms and the family bathroom. The upstairs hallway is spacious enough for wardrobe or armoire furniture, and all bar one of the bedrooms are double bedrooms.
On your immediate right at the top of the stairs is Bedroom 3, which is a brilliant sized double bedroom overlooking the front of the property, with space for chest of drawers, wardrobes. Opposite this is Bedroom 4, which is again another double bedroom but overlooking the rear garden, with ample space for furniture, as well as featuring one of the two loft hatches.
As you progress along the hall, the main family bathroom is on the right which is tiled throughout and includes a regular bath, a separate single walk-in electric power shower, sink vanity unit, W/C, and a good-sized window.
Next is Bedroom 2; another large double bedroom which overlooks the rear garden and features from additional built-in storage in the alcove which houses the emergency immersion boiler. Adjacent to this room is Bedroom 5, which is either a cosy small double or could feature as a great office space, with built-in storage and a window directly above the front door.
At this point in the hallway is the second access hatch to the loft, making this large storage space very easily accessible.
Finally, Bedroom 1 is a very generous-sized double (or king-sized) room with plenty of space for furniture, overlooking the front of the property through large windows which bring plenty of light into the room.
Floorplan

To discuss this property call our Seaford branch:
Market your property
with Phillip Mann
Book a market appraisal for your property today. Our virtual options are still available if you prefer.