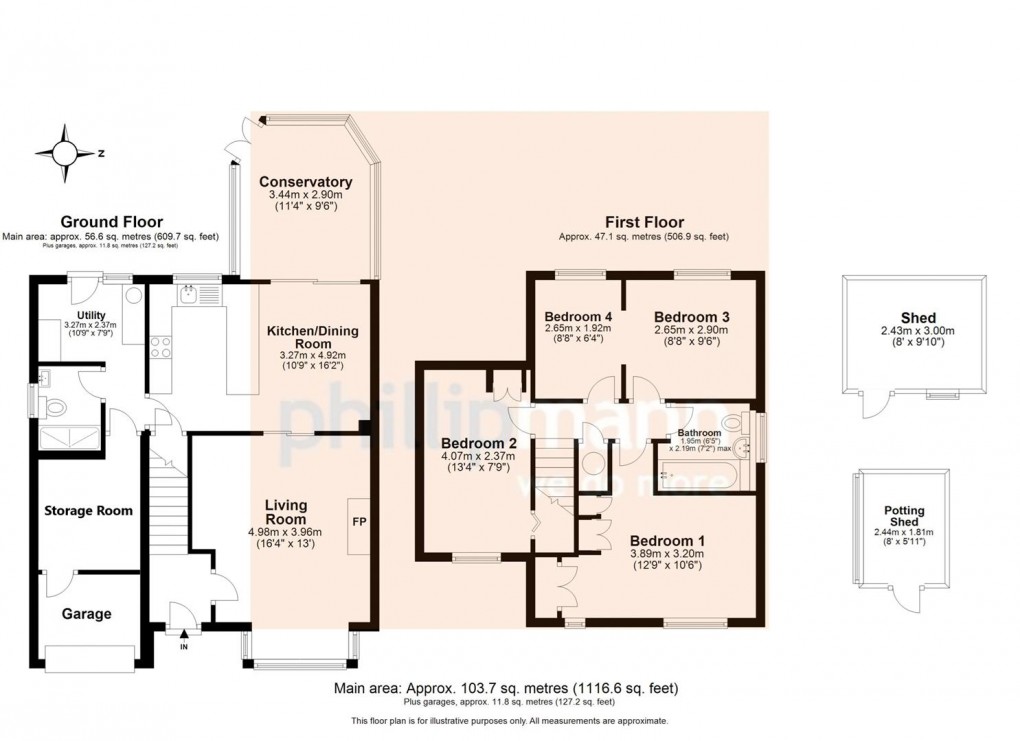Description
- Detached Family Home
- Spacious Lounge
- Refitted Kitchen/Dining Room
- Conservatory
- Utility Room and Ground Floor Shower Room/WC
- Four Bedrooms
- Family Bathroom/wc
- West Facing Rear Garden
- Garage and Parking
- Vendor Suited
Price Guide £450-£475,000 Situated in Telscombe Cliffs lies this very well presented family home offering plenty of space for a growing family. Positioned close to local shop, primary school, Chatsworth park and bus routes to Brighton you will find this home to be very well connected indeed. Furthermore, open fields and countryside walks are also a short walk away. You are welcomed into the entrance hall which accesses the principal ground floor rooms. The spacious lounge lies to the front and is flooded in natural light. Here you will find space for your soft furnishings as well as a bay window which overlooks the front garden. A door to the rear accesses the modern kitchen/dining room which is well equipped with a number of units for storage, work surfaces and integrated appliances. The dining area will fit a large table and chairs and doors to the rear leads through to the spacious conservatory. Here you will find space for your soft furnishings alongside plenty of windows which overlook the delightful rear garden. A very handy utility room is located close by and from here access is gained in to the rear garden, Lastly on the ground floor you will find a very handy shower room/wc. Stairs rise from the entrance hall to the first floor where access to the loft can be found alongside a handy linen cupboard. Four bedrooms are present, with the master bedroom boasting ample fitted wardrobes and over looks the front garden. Bedrooms three and four are currently connected to provide a bedroom and large dressing room, but can easily be reversed. The family bathroom/wc comprises of a bath with shower over, wc and hand basin. External space won't disappoint. The rear garden offers areas of lawn with shrubs, a shed and also a potting shed and is ideal for the adults to relax and the kids to play. The front garden is mainly paved to provide ample parking for several vehicles and also affording access to the integral garage which has been partitioned in to storage areas.
Floorplan

EPC
To discuss this property call our Peacehaven branch:
Market your property
with Phillip Mann
Book a market appraisal for your property today. Our virtual options are still available if you prefer.