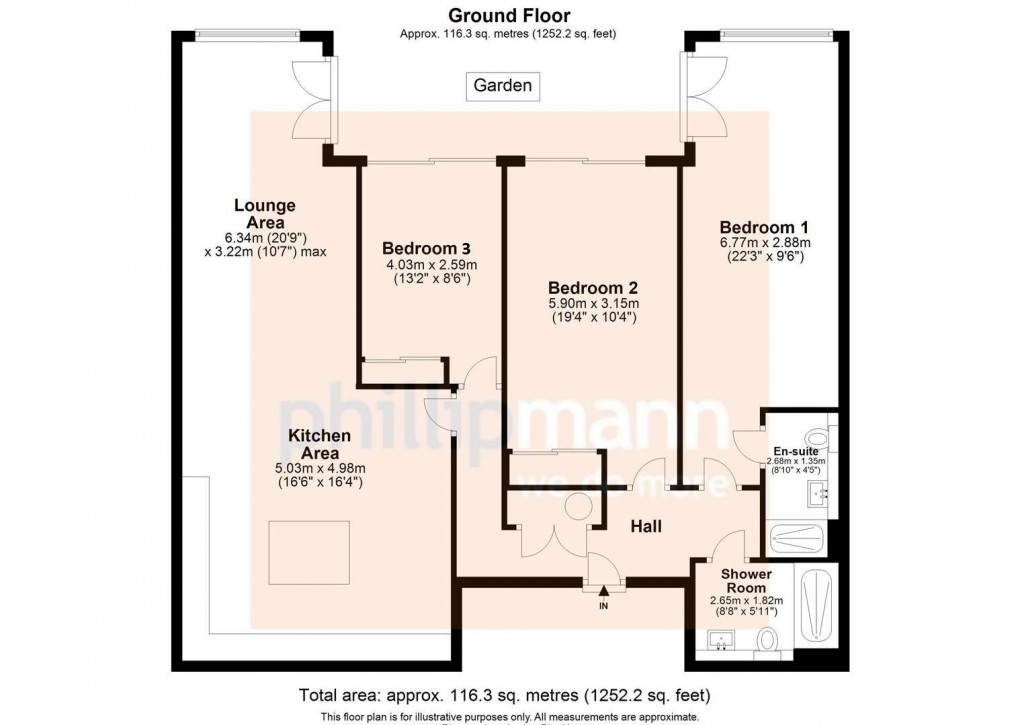Description
- 3 Double Bedrooms - All with fitted wardrobes
- Unobstructed sea views and terrace access
- Covered Terrace (6.3m x 3.2m)
- landscaped garden (12.6m x 3.3m)
- Large Open-Plan Living area with High-Spec kitchen and breakfast bar
- Two Luxury Shower Rooms (Incl. 1 En-suite)
- Underfloor Heating (Air-source System) providing energy efficiency and economy
- 2 Allocated secure Parking Spaces
- Direct Access to Seafront Promenade & Beach
- 15 Mins Walk to Seaford Town Centre & Trains.
Whether you're searching for a new full time residence, elegant weekend escape or downsizing, this property combines space, natural light and everyday luxury - just steps from the beach and a just a short stroll to town where you will find the train station which offers easy commute to London, Eastbourne and Brighton. This is one of the most desirable seafront addresses in Seaford, offering everyday connection to the rhythm of the sea and within easy reach of the South Downs walking trails. Step Inside: From the moment you enter the wide, bright hallway (5.7m x 2.1m), the sea becomes part of the home's atmosphere. Open the doors and let the outside in and enjoy the peaceful, everchanging views. Light grey Amtico flooring flows through every room, amplifying the natural light and panoramic coastal outlook. Kitchen / Breakfast Room (5.1m x 4.8m) Sleek, Blossom Avenue handleless cabinetry with glittering 30mm quartz worktops. Integrated NEFF appliances including Hide & Slide oven, 5-ring induction hob and Hoover dishwasher and washer/ dryer. A large sociable 6 seater quartz breakfast bar anchors the space perfectly with elegance and functionality. Lounge (7.0m x 3.25m) A full-height picture window with stunning sea views. The door opens to your own private covered terrace - blending indoor-outdoor living, ideal for relaxation or entertaining. Bedrooms Principal Bedroom (8.2m x 2.9m) - With en-suite, full sea views, terrace access, and fitted wardrobes. Bedroom 2 (6.2m x 3.16m) - Double with terrace access, via patio door, wardrobes, and full sea views. Bedroom 3 (4.8m x 2.65m) – Versatile; currently used as dining room, with sea view and terrace patio door. Two shower rooms (1 en suite) with walk-in rain showers, wall-mounted vanities, and timeless tiled finishes - also designed with accessibility in mind.
Outdoor Living:
Your own covered lit terrace flows into your own private garden, bordered with plants and
finished with attractive coloured granite shingle pebbles for low maintenance. Gated
access to communal gardens, which has pergola, flower borders, grass and steps to
seafront promenade.
Parking & Facilities:
2 Allocated Parking Spaces (gated and secure)
Bike Storage & Refuse Buildings
A Life by the Sea:
Wake up to waves, sip coffee on your terrace and walk the beach at sunset. This is your
chance to enjoy a connection to the seaside life that few homes can match. All Just a
short stroll from Seaford Sailing club with its array of dinghies, coastal paths, town
shops and of course the 2 golf courses in Seaford are very close for enthusiasts.
A perfect low-maintenance, high-comfort home in one of Sussex's most sought-after
locations.
Floorplan

EPC
To discuss this property call our Seaford branch:
Market your property
with Phillip Mann
Book a market appraisal for your property today. Our virtual options are still available if you prefer.